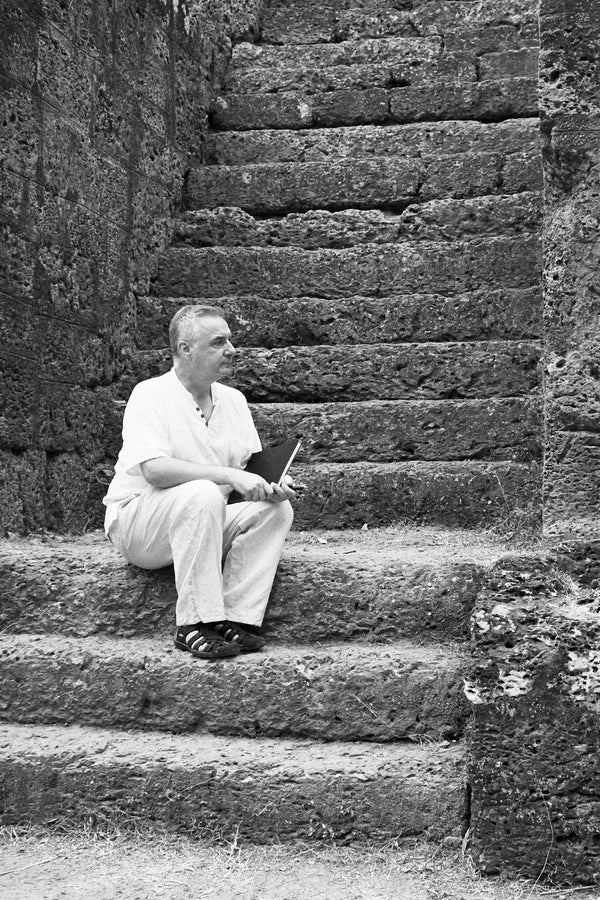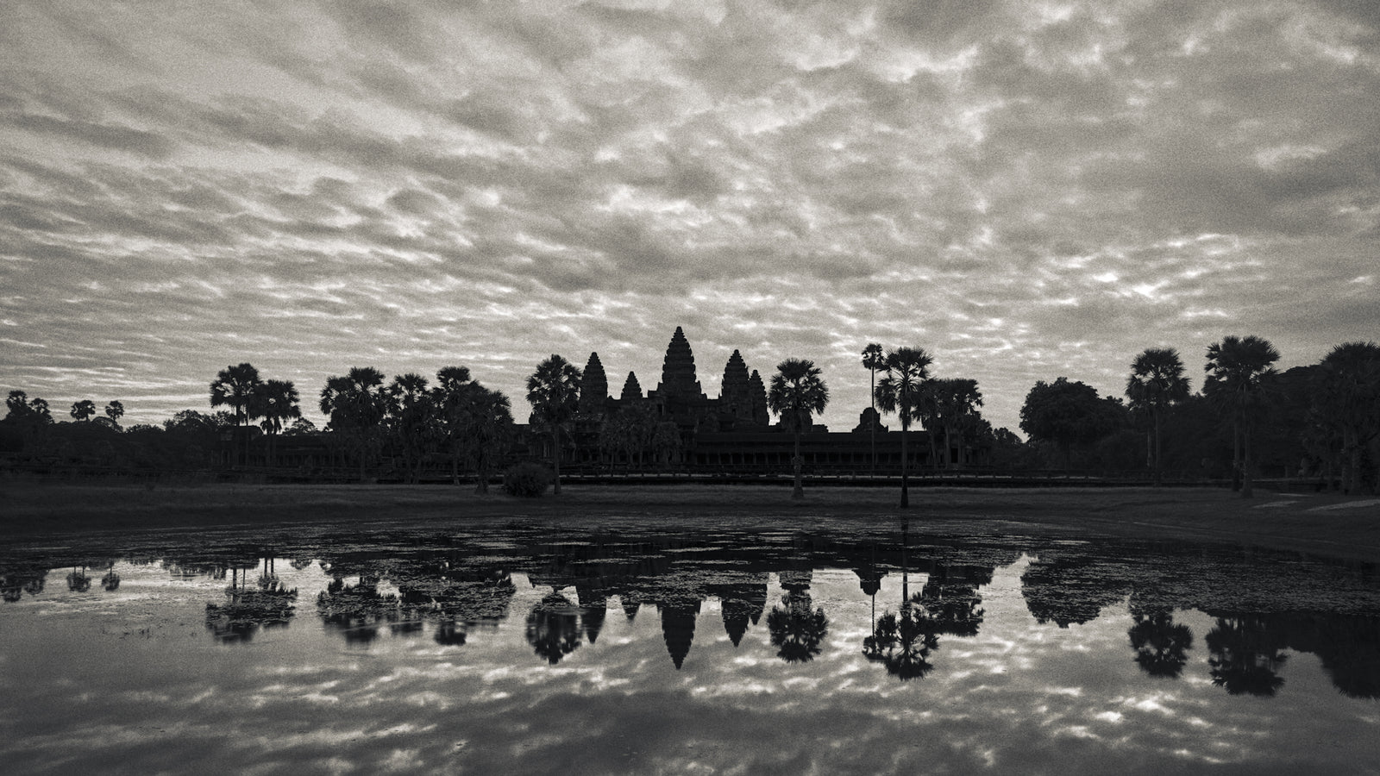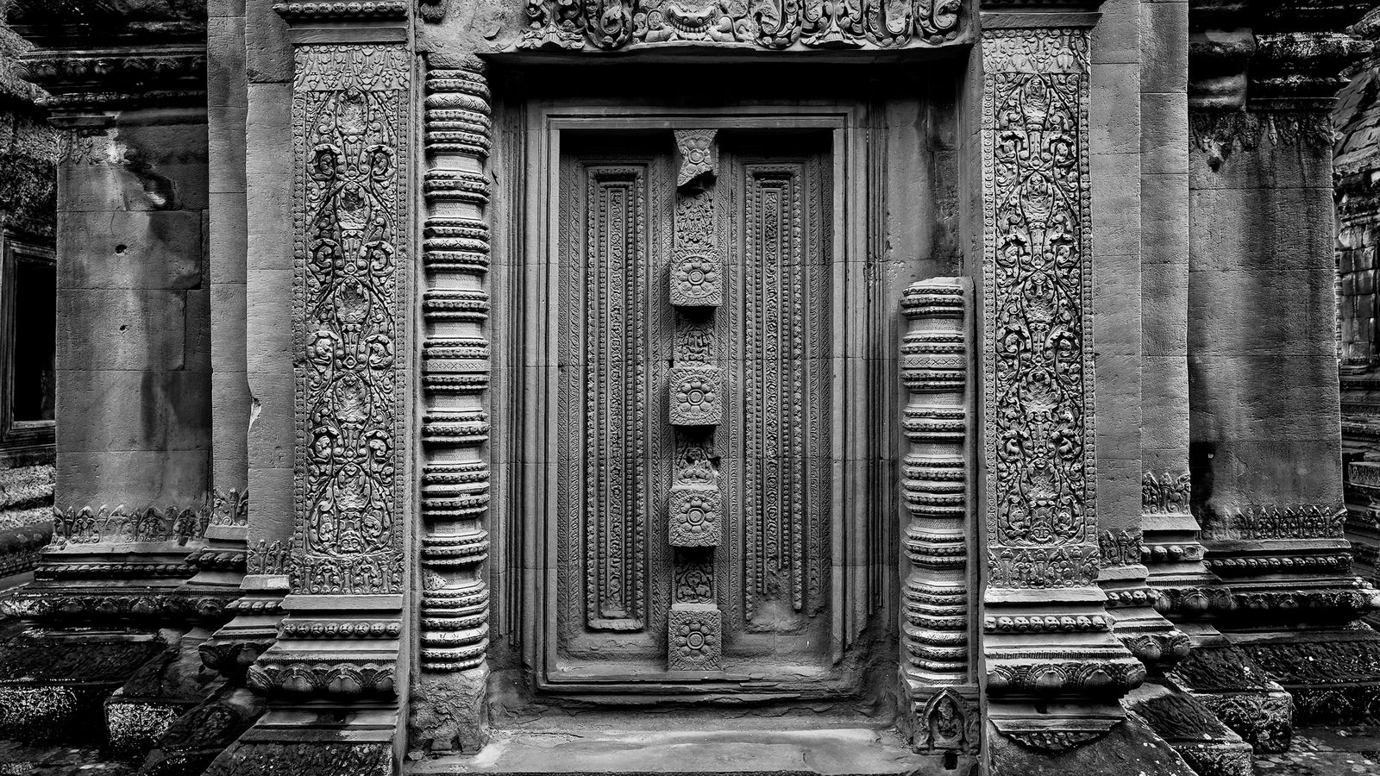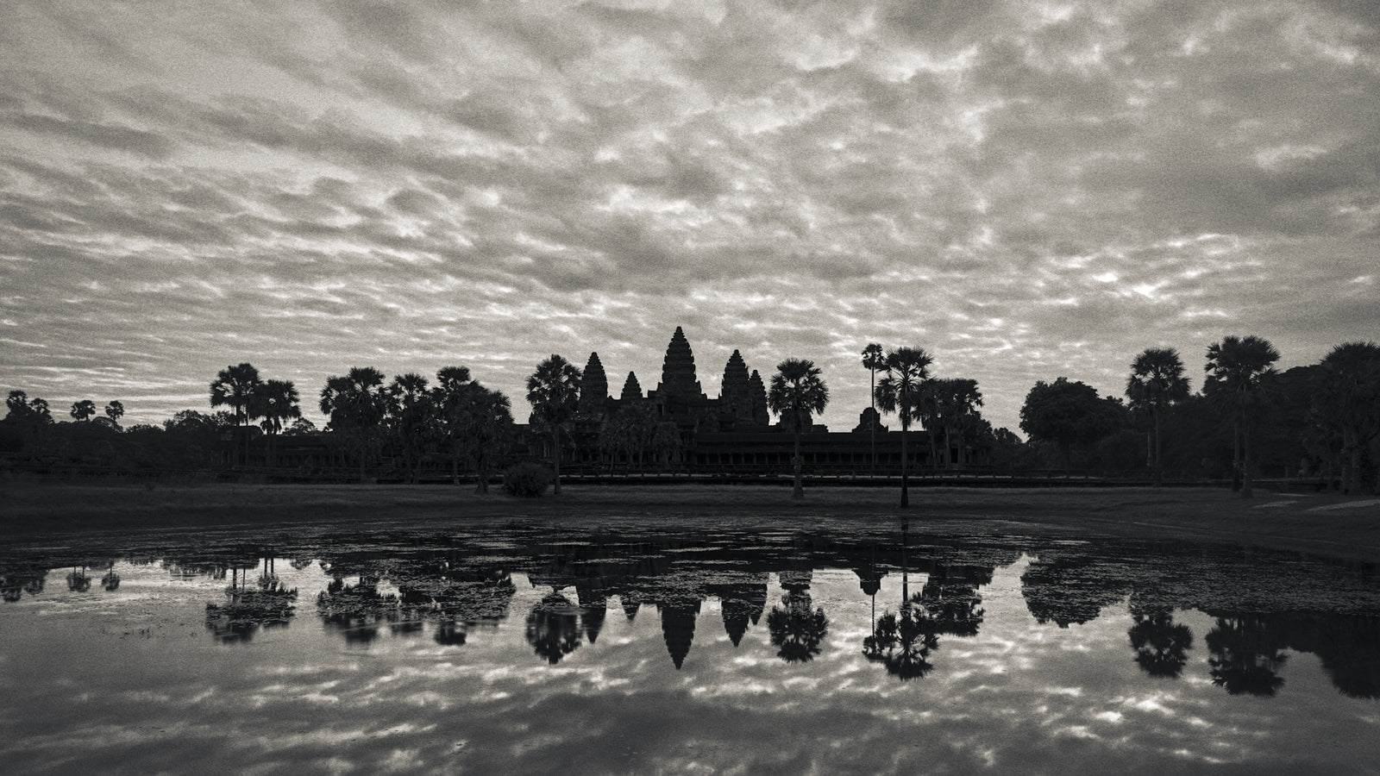Complimentary worldwide shipping on orders over $400 · No import tariffs for most countries
Complimentary worldwide shipping on orders over $400 · No import tariffs for most countries
Royal Palace
3 min read
| Date: | Mid 10th to mid 13th century CE |
| Style: | Khleang |
| King: | Harshavarman I (reign 915 – 924 CE) to Jayavarman VII (reign 1181 – 1220 CE) |
The Royal Palace started with the Phimeanakas Temple, around the middle of the 10th century CE (perhaps as early as in the 8th century), and the site was constantly remodelled, most notably under the reign of Suryavarman I.
The royal pond, as well as the laterite enclosure protecting the area, were probably works undertaken under Jayavarman VII who, at around the same time, completed the Royal Terraces.
The Royal Palace compound is delimited by a 600m (2000') long, 250m (820') wide laterite wall surrounded by moats. It is located inside Angkor Thom, behind the Royal Terraces to the north of the Baphuon Temple.
The palace itself was made of wood, and its exact location within the enclosure is not known, though it probably stood alongside Phimeanakas Temple to the south and east. The area to the west of Phimeanakas Temple (behind the king's palace) probably housed the servants quarters, and behind that is an enclosed area that may have housed the royal guards and arms depots.
For some unknown reason, Phimeanakas Temple is located slightly to the south and east of the centre of the enclosure, and the gates and the road (the 'Avenue of Victory') leading to the East Baray were not aligned with the Phimeanakas Temple.
As I stroll around Phimeanakas Temple and the grounds of the Royal Palace, I like to picture it milling with guards, retainers, and the women of the palace. I love to imagine its glorious past, busy with life and cluttered with many elaborate wooden buildings and pavilions. The king's palace would have been the most magnificent of these constructions, of course, but there were many others, providing accommodation for the court officials and priests, for the royal guards and soldiers, and for the king's many wives and concubines (thousands of them according to Zhou Daguan).
In his report, 'A Record of Cambodia — The Land and Its People', dated 1296, Zhou Daguan describes the Royal Palace:
The royal palace, officials’ residences, and great houses all face east. The palace lies to the north of the gold tower with the gold bridge [Bayon], near the northern gateway. ...The tiles of the main building are made of lead; all the other tiles are made of yellow clay. The beams and pillars are huge, and are all carved and painted with images of the Buddha. The rooms are really quite grand-looking, and the long corridors and complicated walkways, the soaring structures that rise and fall, all give a considerable sense of size.
In the place for doing official business there is a gold window, with rectangular pillars to the left and right of the crosspieces. About forty or fifty mirrors are arrayed on either side of the upper part of the window; the lower part is made of images of elephants.
I have heard that there are many wonderful places in the inner palace, but it is very strictly out of bounds and I could not get to see them.
Inside the palace there is a gold tower, at the summit of which the king sleeps at night. The local people all say that in the tower lives a nine-headed snake spirit which is lord of the earth for the entire country. Every night it appears in the form of a woman, and the king first shares his bed with her and has sex with her. Even his wives do not dare go in. At the end of the second watch he comes out, and only then can he sleep with his wives and concubines. If for a single night this spirit does not appear, the time has come for this foreign king to die. If for a single night he stays away, he is bound to suffer a disaster.
Next come the dwellings of the king’s relatives, senior officials, and so on. These are large and spacious in style, very different from ordinary people’s homes. The roofs are made entirely of thatch, except for the family shrine and the main bedroom, both of which can be tiled. In every house the rooms are also made to a regulation size, according to the rank of the official living there.
At the lowest level come the homes of the common people. They only use thatch for their roofs, and dare not put up a single tile. Although the sizes of their homes vary according to how wealthy they are, in the end they do not dare emulate the styles of the great houses.
This wood-built splendour disappeared long ago, a victim perhaps of the fires lit by Cham or Siamese invaders, or maybe just eaten away by termites and the elements after the city was deserted by its monarchs.
Map of The Royal Palace
Also in Angkorpedia
Join My Studio Journal
Receive occasional letters from my studio in Siem Reap—offering a glimpse into my creative process, early access to new fine art prints, field notes from the temples of Angkor, exhibition announcements, and reflections on beauty, impermanence, and the spirit of place.
No noise. No clutter. Just quiet inspiration, delivered gently.
Subscribe and stay connected to the unfolding story.

Join My Studio Journal
Receive occasional letters from my studio in Siem Reap—offering a glimpse into my creative process, early access to new fine art prints, field notes from the temples of Angkor, exhibition announcements, and reflections on beauty, impermanence, and the spirit of place.
No noise. No clutter. Just quiet inspiration, delivered gently.
Subscribe and stay connected to the unfolding story.



