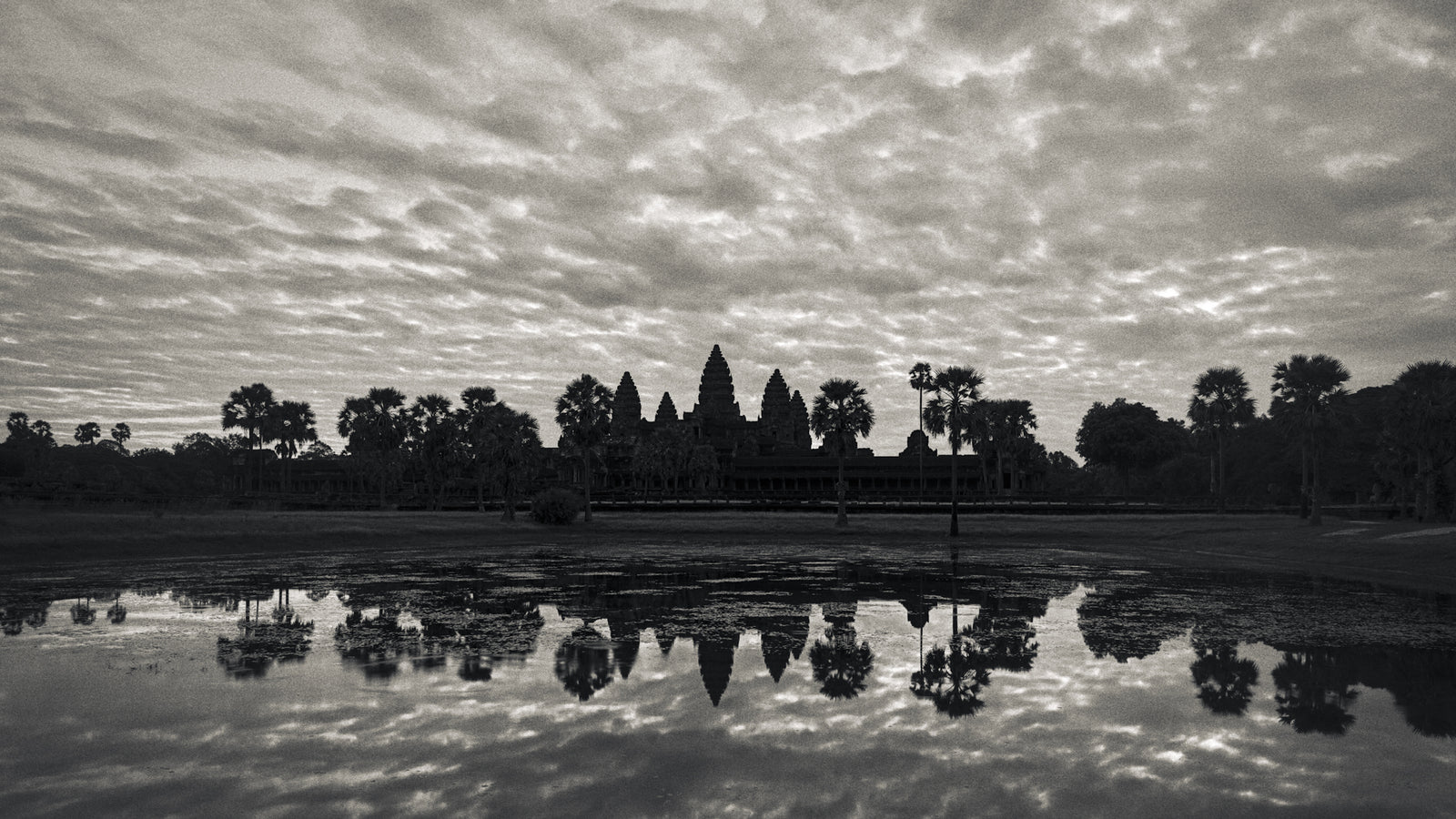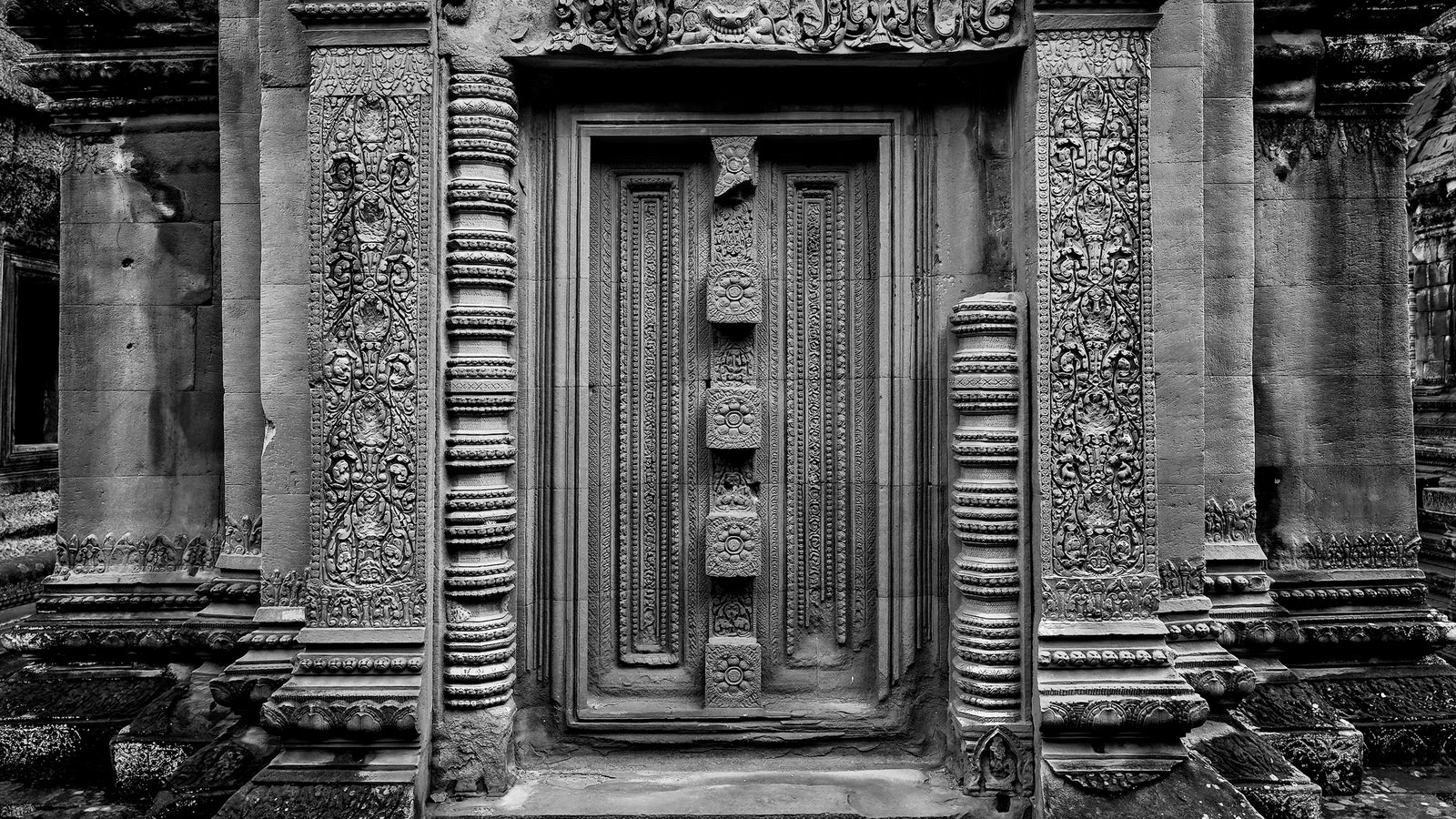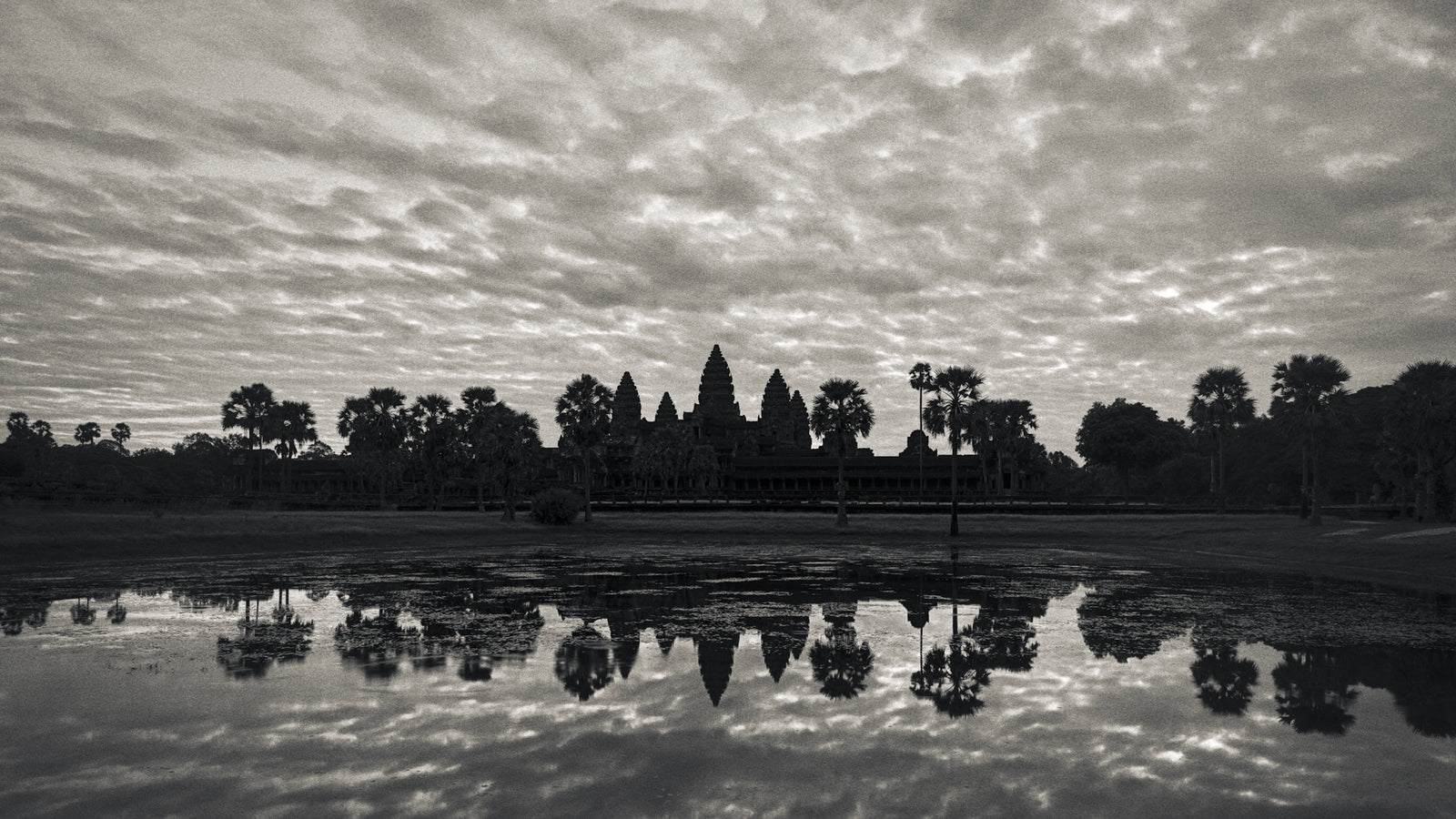Complimentary worldwide shipping on orders over $400 · No import tariffs for most countries
Complimentary worldwide shipping on orders over $400 · No import tariffs for most countries
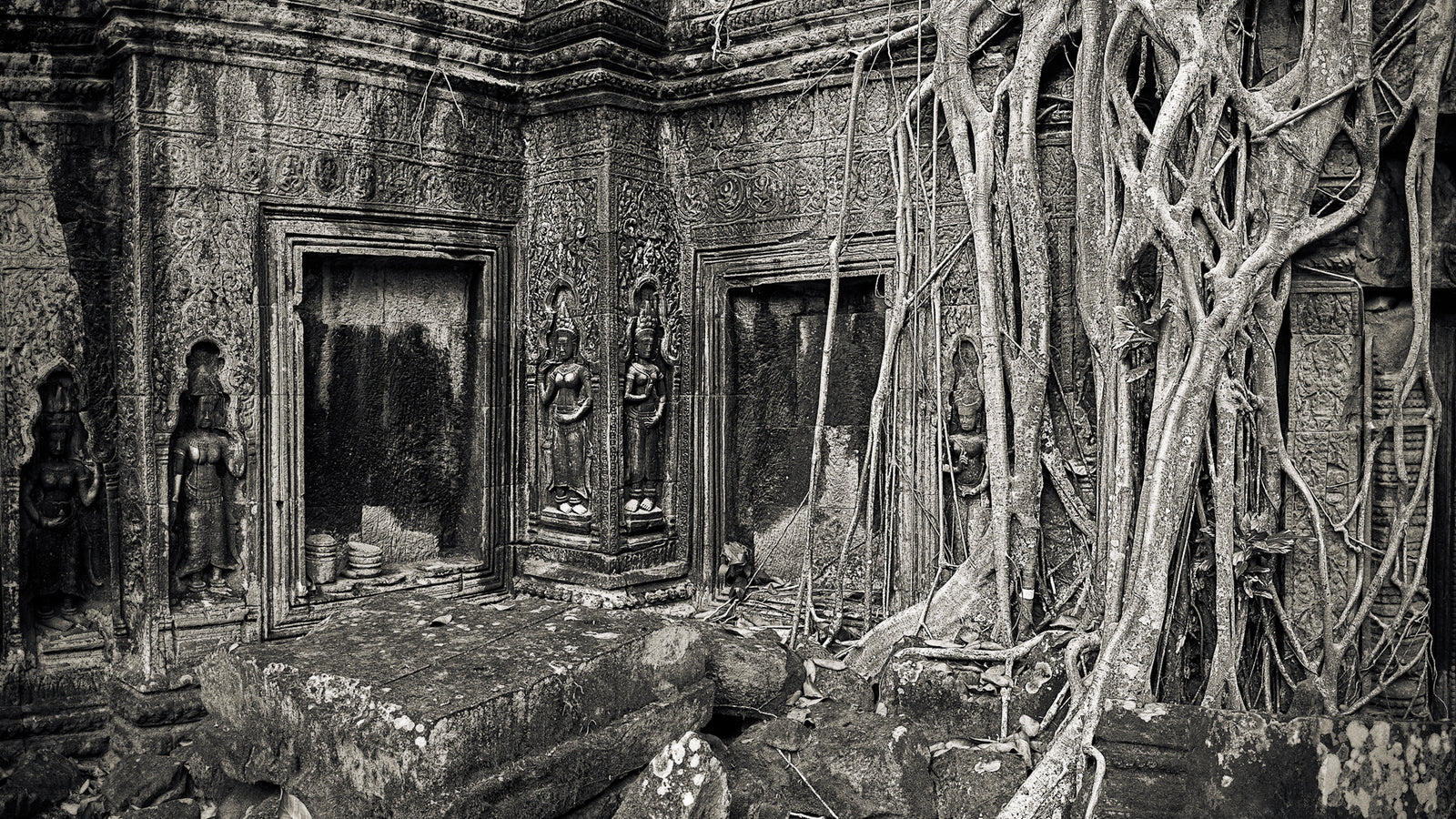
Ta Prohm Temple
2 min read
| Date: | 1186 CE |
| Style: | Bayon |
| King: | Jayavarman VII (reign 1181 – 1220 CE) |
| Cult: | Mahayana Buddhist |
Ta Prohm (Khmer: ប្រាសាទ តាព្រហ្ម) was dedicated by Jayavarman VII to the memory of his mother, venerated here in the likeness of Prajnaparamita, the mother of all Buddhas. Preah Khan Temple was dedicated to Jayavarman VII's father.
Although it suffers from too many tour groups and in currently undergoing significant (and somewhat intrusive) preservation works, Ta Prohm remains one of the most beautiful and interesting temples in Angkor.
Consistent with Jayavarman VII’s other ancestral temples (eg, Banteay Kdei and Preah Khan Temple), Ta Prohm is a large-scale temple with a simple single-level arrangement that allows visitors to proceed in a generally linear fashion from eastern entrance to western exit. The temple marked the end of this architectural style in which the temple’s structure lay on a single plane with rising towers alluding to the notion of elevation rather than comprising multiple levels.
The outer enclosures are somewhat obscured by dense foliage but reach well beyond the temple’s heart (1 km by 650 m, 3,280' by 2,130'). The temple proper consists of a number of concentric galleries featuring corner towers and the standard gopuras. Ta Prohm underwent many transformations, and other buildings and enclosures were built on a seemingly ad hoc basis.
Ta Prohm makes for a different temple exploration experience. It is best known for the fact that it has been left largely unrestored and untouched: massive strangler fig, banyan and kapok (silk cotton) trees have grown into the temple infrastructure, gripping the monument with their tentacular roots and beautifully uniting natural and architectural elements.
Buddhist panels on the walls of the eastern gate constitute a unique composition, and a pediment of the Buddha’s Great Departure survived the iconoclasm under the reign of Jayavarman VIII, a rarity in Angkor – for my thoughts on this see The Hindu Reaction.
Ta Prohm has other beautiful pediments, including one featuting Vessantra giving his children away. Fine devatas and medallions decorate the temple, some of them quite intriguing.
There is a well-preserved face tower on the outermost enclosure wall’s west gopura.
An inscription on the Ta Prohm stele gives detailed information on the complex. Within the complex walls lived 12,640 citizens. It contained 39 sanctuaries, 566 stone dwellings and 288 brick dwellings.
Ta Prohm literally translates as the 'Royal Monastery' and that is what it functioned as, home to 18 abbots and 2740 monks. By the 12th century temples were no longer exclusively places of worship, they also had to accommodate monks, so roofed halls were increasingly built within the complexes.
Inscriptions also tell us that the temple required 79,365 people for its upkeep, relying on the income of 3,140 villages to subsidise the 2,740 officials and 615 dancers. The list of property it owned was on an equally impressive scale. It included 523 parasols, 35 diamonds and 40,620 pearls.
Please also see:
- My Work at Ta Prohm Temple
- The in-depth articles about Ta Prohm Temple in My Journal
- Images of Ta Prohm Temple, Angkor, Cambodia ⧉
Map of Ta Prohm
Also in Angkorpedia
Join My Studio Journal
Receive occasional letters from my studio in Siem Reap—offering a glimpse into my creative process, early access to new fine art prints, field notes from the temples of Angkor, exhibition announcements, and reflections on beauty, impermanence, and the spirit of place.
No noise. No clutter. Just quiet inspiration, delivered gently.
Subscribe and stay connected to the unfolding story.
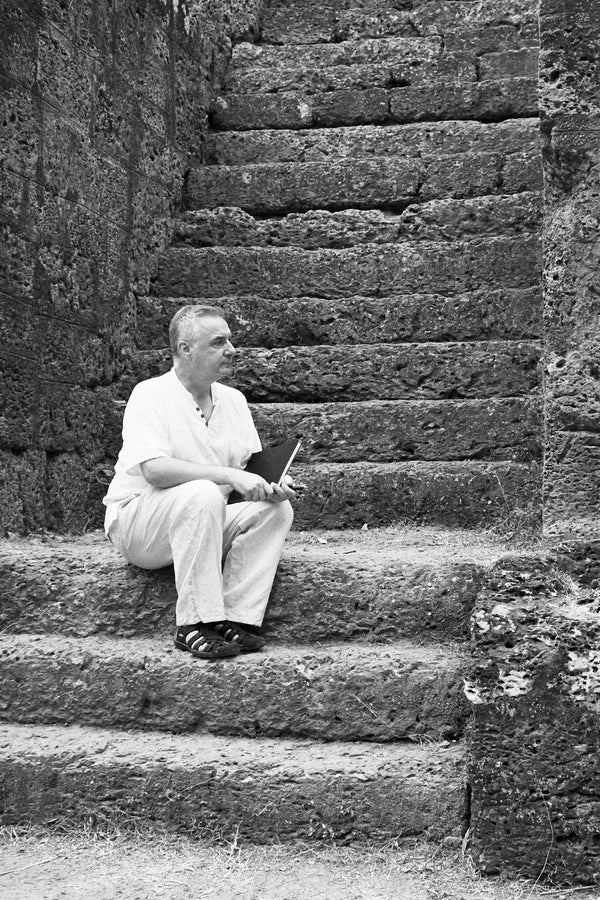
Join My Studio Journal
Receive occasional letters from my studio in Siem Reap—offering a glimpse into my creative process, early access to new fine art prints, field notes from the temples of Angkor, exhibition announcements, and reflections on beauty, impermanence, and the spirit of place.
No noise. No clutter. Just quiet inspiration, delivered gently.
Subscribe and stay connected to the unfolding story.

